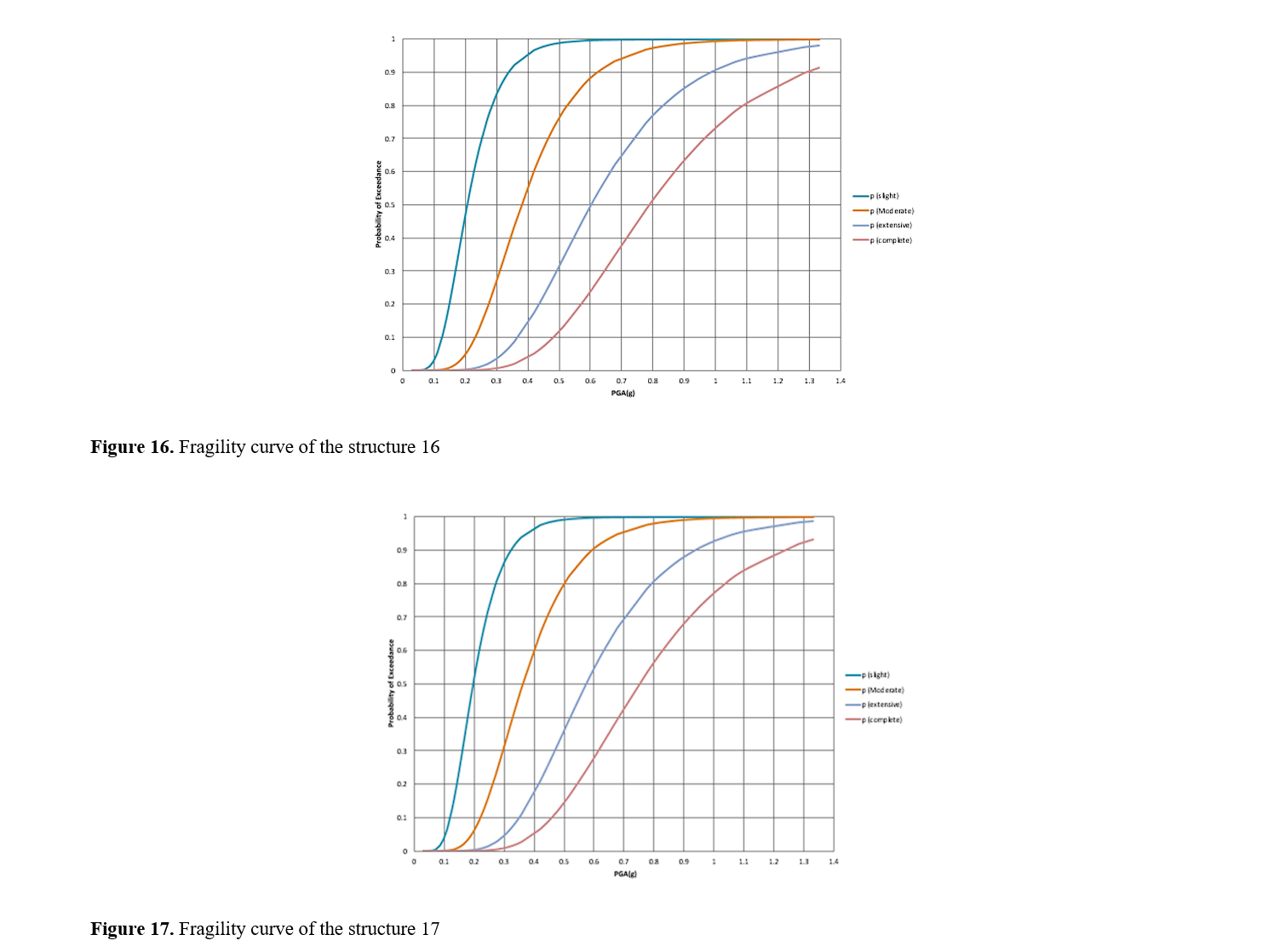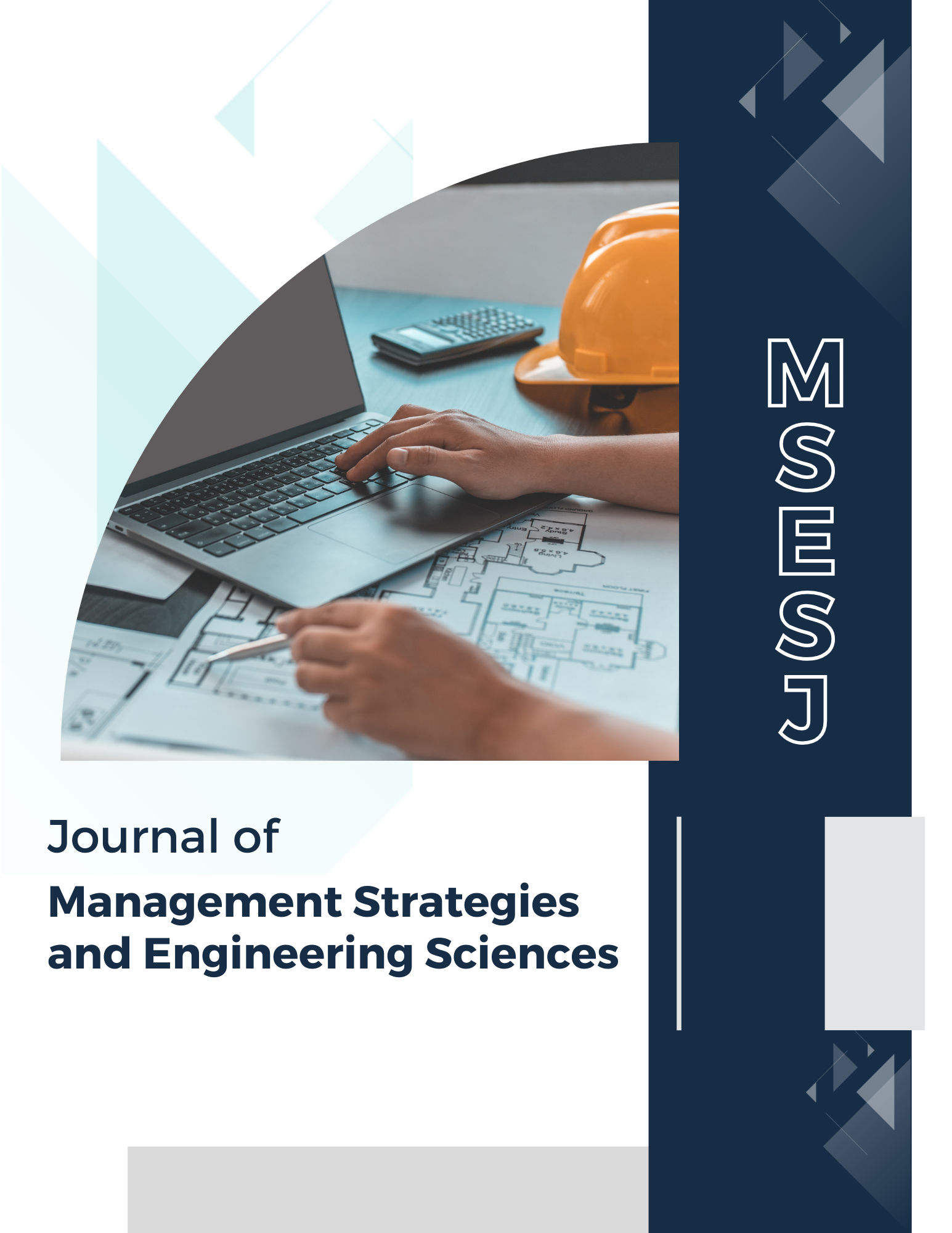Evaluation of Seismic Performance and Design of AAC Building Systems
Keywords:
: autoclaved lightweight concrete, compressive strength, partial damage threshold, low thermal coefficient, steel reinforcements, different reinforcement methodsAbstract
To achieve sustainability and resilience in construction, the demand for lightweight, high-strength panel systems with rapid and simple installation, as well as enhanced thermal insulation and acoustic performance, is increasing. Autoclaved aerated concrete (AAC), first developed in Sweden, has since been widely adopted across industrialized nations, particularly in the construction sector. Key advantages of AAC include its lightweight properties, effectiveness in reducing seismic forces, ease of installation, low thermal conductivity, fire resistance, and sound insulation. Its application significantly contributes to optimizing fuel and energy consumption, while its high compressive strength renders it a desirable material in contemporary construction practices. Given the growing demand for housing, the continued use of traditional materials and construction methods in Iran is increasingly inadequate. This study develops a design and implementation framework for a gravity-resisting and lateral load-bearing structural system using AAC elements, including reinforced blocks and panels. The proposed structural system adheres to internationally recognized building codes while incorporating Iranian seismic regulations. The design of floors and roofs employs reinforced AAC roof panels and a hybrid system combining AAC roof blocks with in-situ reinforced concrete. These elements were modeled based on sound engineering principles and evaluated through structural analysis software to compare performance outcomes. The findings indicate the influence of floor count, floor height, and building layout on the overall seismic behavior of the structure. The probability of exceeding thresholds of minor, moderate, and severe damage was analyzed under varying conditions. Specifically: (1) A comparison between one-story and two-story structures reveals reductions in the probability of exceeding partial, moderate, and severe damage thresholds by 59.7%, 94.5%, 99.3%, and 99.8%, respectively. (2) In comparing two-story and three-story structures, the respective reductions were 55.7%, 93.2%, 99.0%, and 99.7%.
References
A. Gulo et al., "Earthquake Resilience of Traditional Nias Island Houses: Lessons From the 2004 and 2005 Earthquakes," International Journal of Sustainable Development and Planning, vol. 19, no. 2, pp. 599-607, 2024, doi: 10.18280/ijsdp.190217.
B. KorkmazyÜRek, S. Kahraman, and E. Polat, "Earthquake-Resilient Housing Setback Distances and Open Road Networks for Sustainable Urbanization: A Case Study in Elbistan (Türkiye)," Sustainability, vol. 17, no. 3, p. 1254, 2025, doi: 10.3390/su17031254.
Y. Li and A. N. Dong-ya, "Seismic Resilience Analysis of a Concrete-Framed Hospital Building With Viscous Dampers," Journal of Architectural Research and Development, vol. 8, no. 6, pp. 58-62, 2024, doi: 10.26689/jard.v8i6.8479.
A. K. Al-Asadi and S. K. Alrebeh, "Seismic Resilience: Innovations in Structural Engineering for Earthquake-Prone Areas," Open Engineering, vol. 14, no. 1, 2024, doi: 10.1515/eng-2024-0004.
N. E. Moaden, "Vernacular Architecture and Seismic Resilience: Which Techniques for Which Territories?," vol. 47, pp. 232-241, 2025, doi: 10.21741/9781644903391-27.
A. Caner, M. Cinar, and A. D. Ates, "Observed Seismic Performance of Buildings and Bridges During a Major Earthquake Followed by One Other Major Earthquake in the Close Vicinity of the First One," Bulletin of Earthquake Engineering, vol. 23, no. 3, pp. 1129-1151, 2024, doi: 10.1007/s10518-024-01917-w.
J. Yu and N. Zhang, "Development of a Comprehensive Urban Resilience Assessment Framework: The Intersection of Smart Buildings and Disaster Mitigation," 2024, doi: 10.21203/rs.3.rs-5343949/v1.
S. Nagapurkar, "EARTHQUAKE RESISTANT MATERIALS &Amp; CONSTRUCTION TECHNOLOGIES FOR HOUSING," pp. 105-109, 2024, doi: 10.58532/v3bice3p6ch3.
I. Oz, "Evaluating Seismic Fragility and Code Compliance of Turkish Reinforced Concrete Buildings After the February 6, 2023, Maras Earthquake," 2025, doi: 10.20944/preprints202503.1983.v1.
H. V. Sagar and R. Naveen, "Seismic Response of Open Ground Story Reinforced Concrete Buildings, Considering With Soil-Structure Interaction," Int Res J Adv Engg Hub, vol. 2, no. 10, pp. 2503-2509, 2024, doi: 10.47392/irjaeh.2024.0343.
Z. Y. İlerisoy and B. İ. Gökgöz, "Analysis of Earthquake Resilience Factors for Buildings: The Case of Istanbul High-Rise Buildings," Open House International, vol. 49, no. 4, pp. 773-790, 2024, doi: 10.1108/ohi-08-2023-0191.
V. Šipka, V. Lalić, S. Radovanović, and C. Sandić, "Seismic Resilience of the Schools in Banja Luka- Some Constructional and Preparedness Aspects," 2023, doi: 10.5592/co/2crocee.2023.78.

Downloads
Published
Submitted
Revised
Accepted
Issue
Section
License
Copyright (c) 2025 Mohammad Beiranvandi (Author); Amir Nadi (Corresponding author); Hamidreza Babaali, Mehdi Raftari (Author)

This work is licensed under a Creative Commons Attribution-NonCommercial 4.0 International License.











